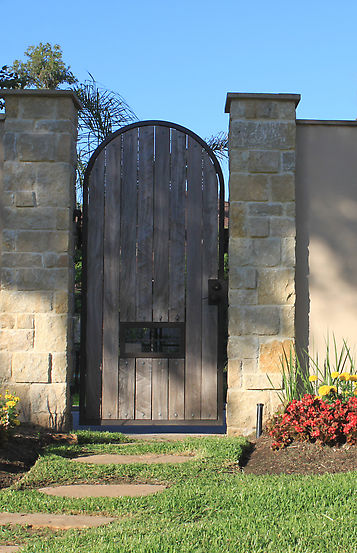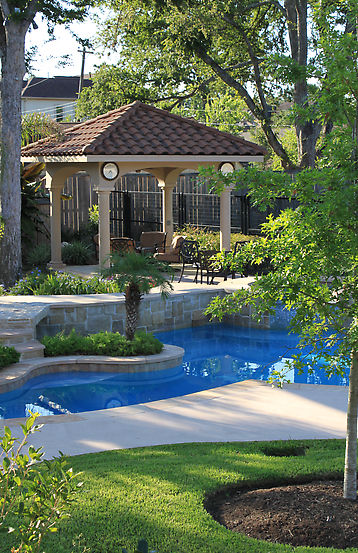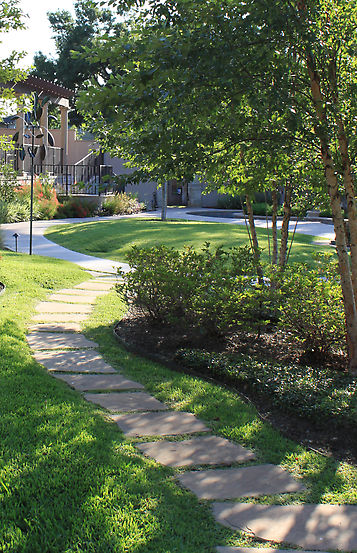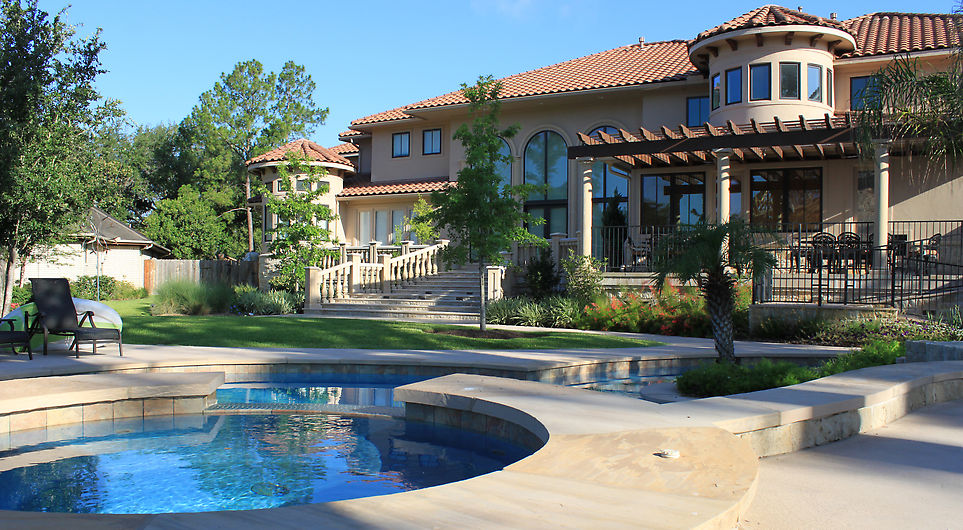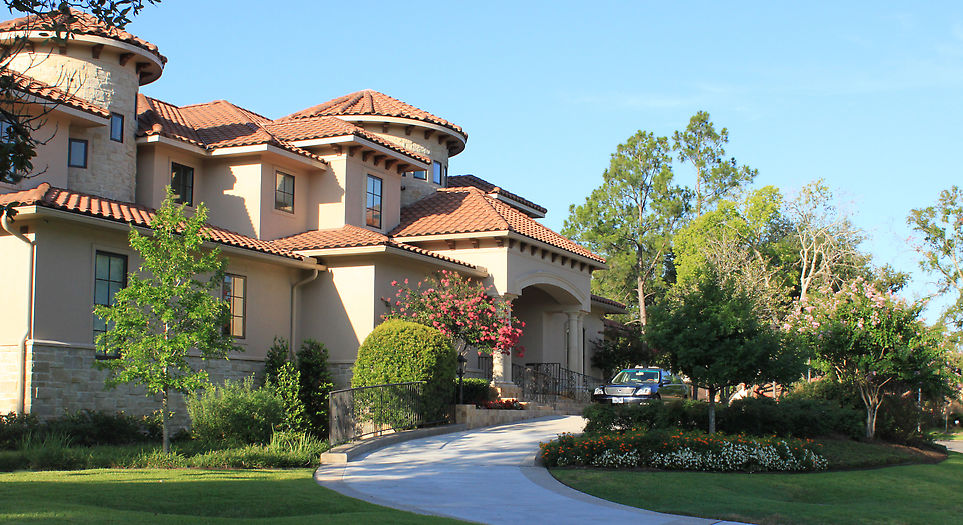The family landscape integrates two adjacent houses into a compound including a lap pool, family pool, tennis court, cabana, and sukkah arbor. The floodplain site required the house be raised almost five feet above grade, making for challenging indoor/outdoor relationships. The landscape is a combination of native plantings adaptable to weather extremes that compliment the Spanish influence of the architecture. White Oak Studio worked closely with architects Marks & Salley on the project.
 White Oak Studio
White Oak Studio