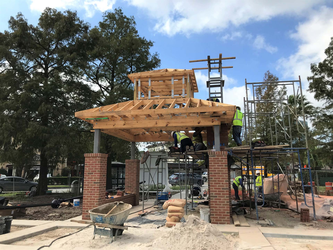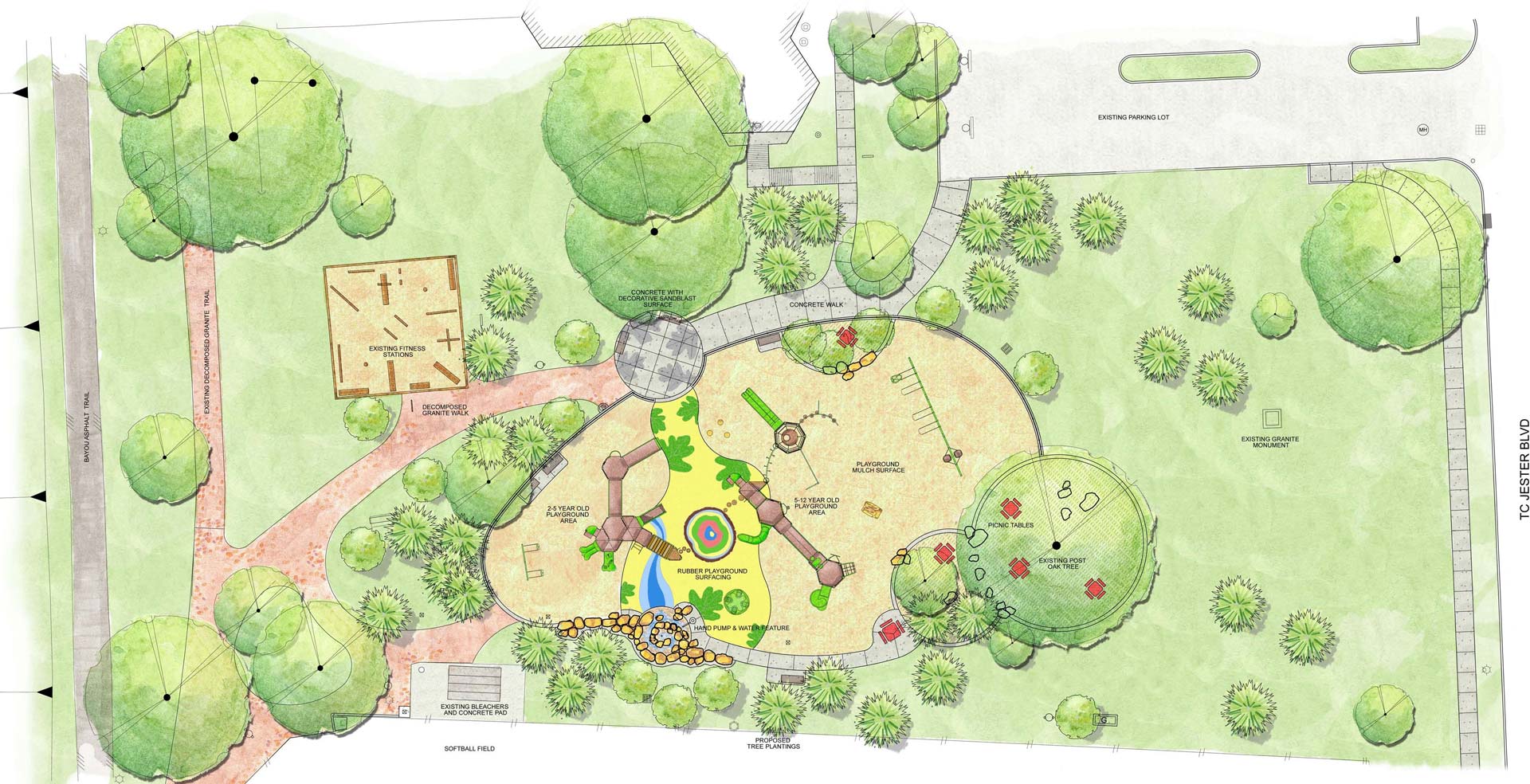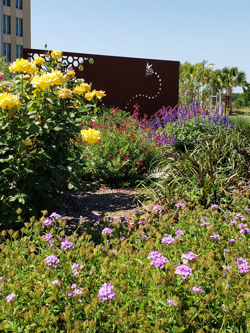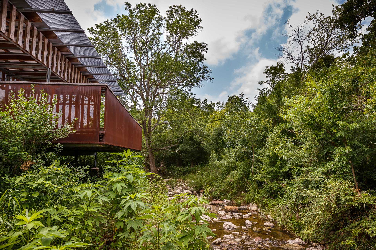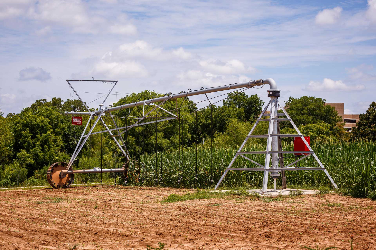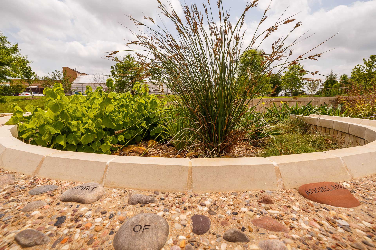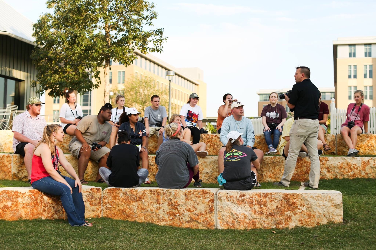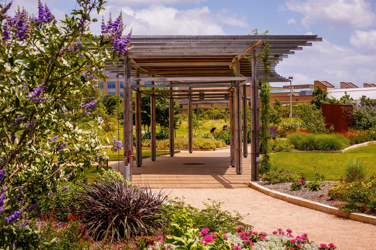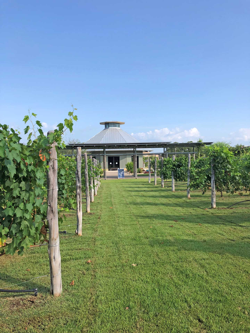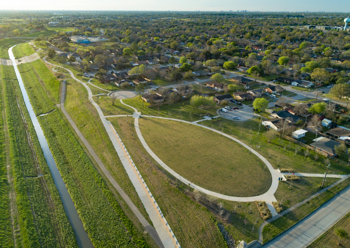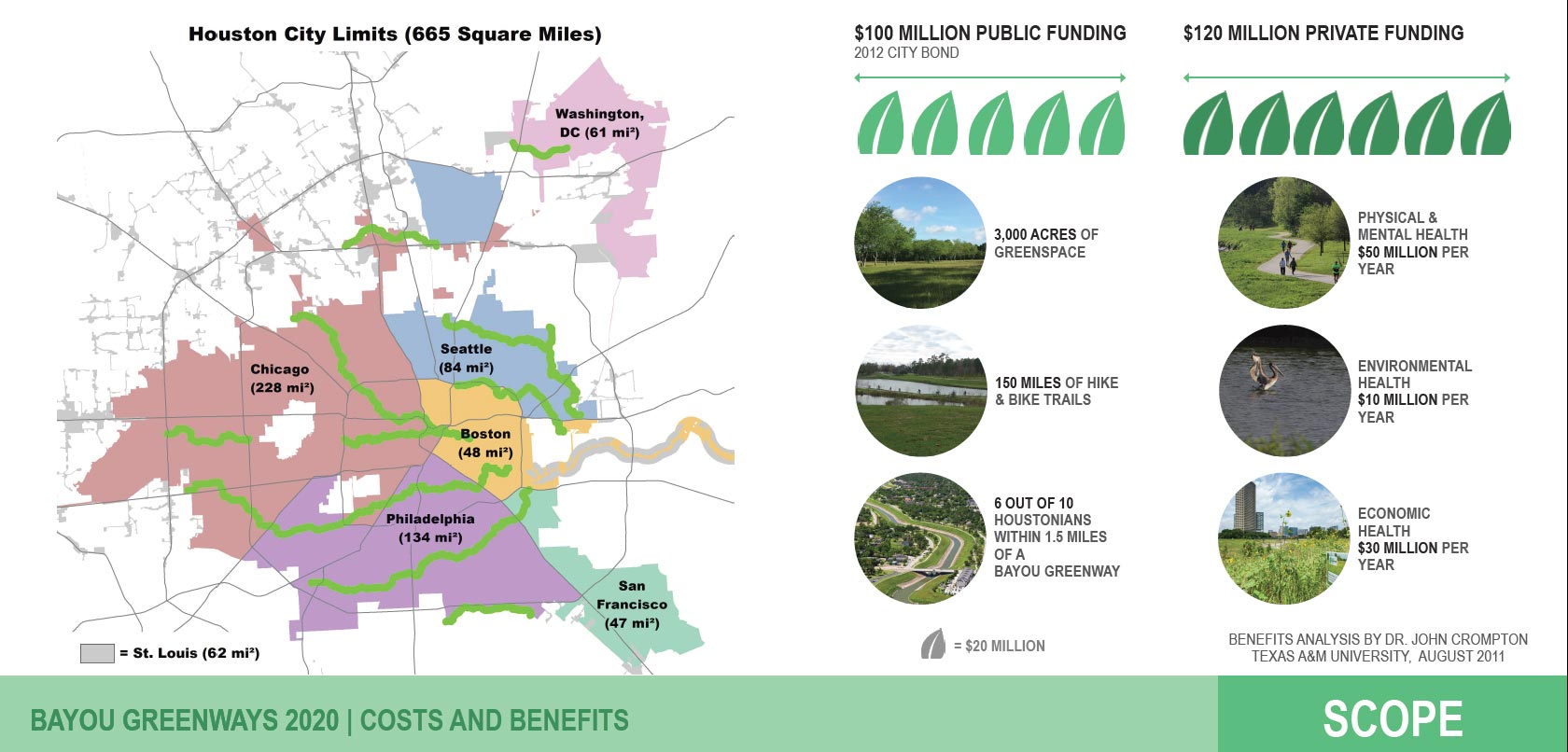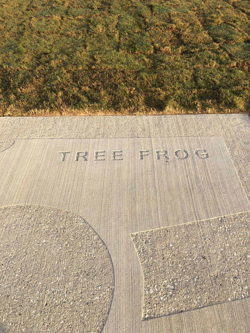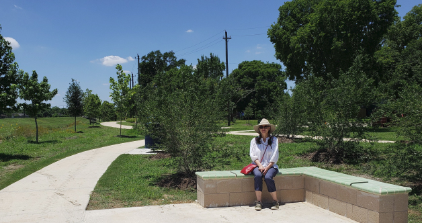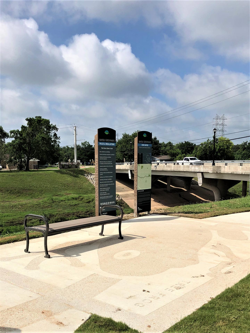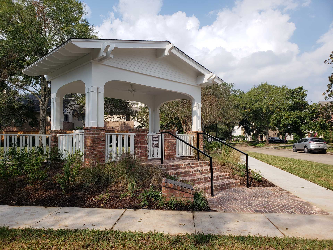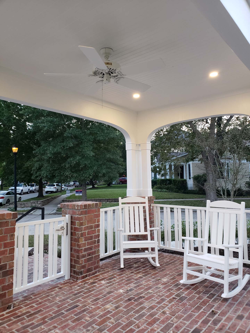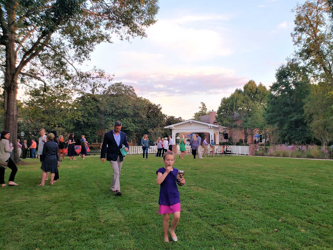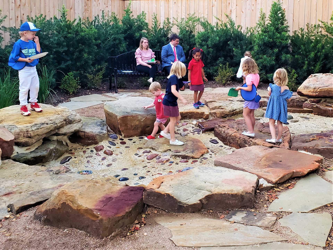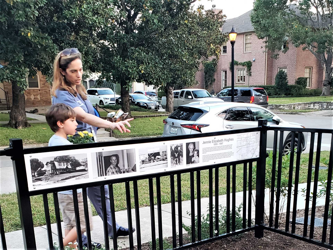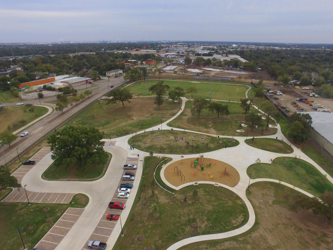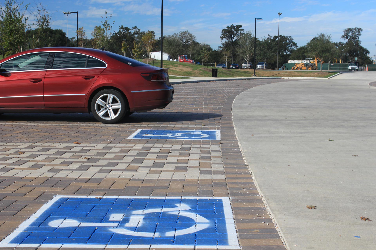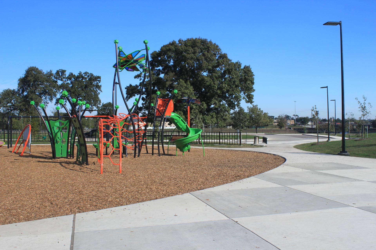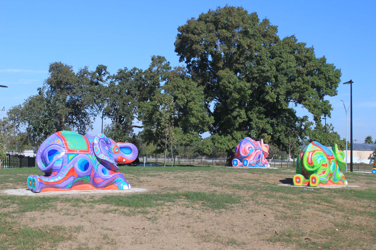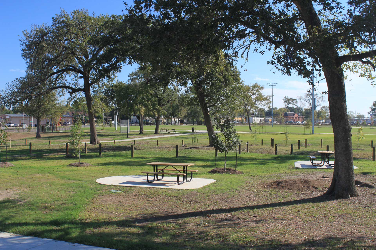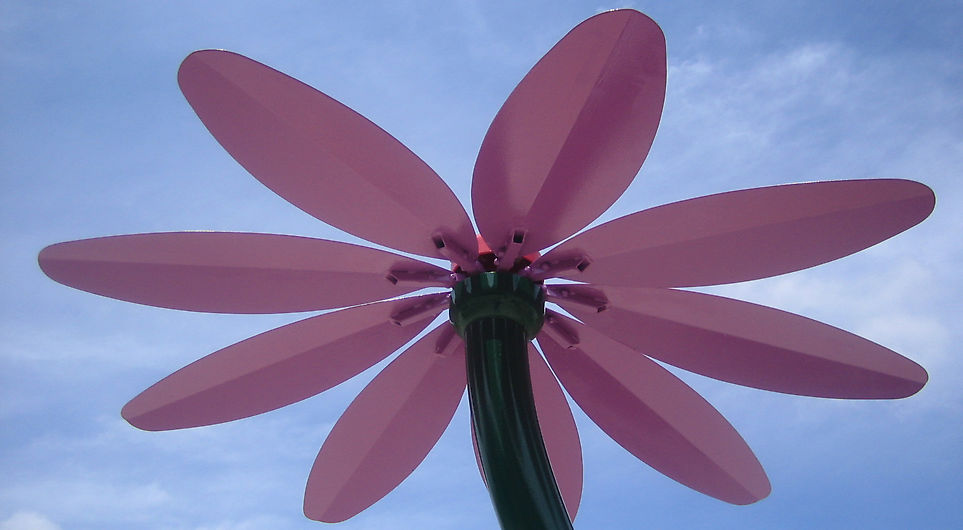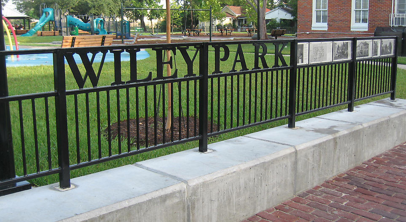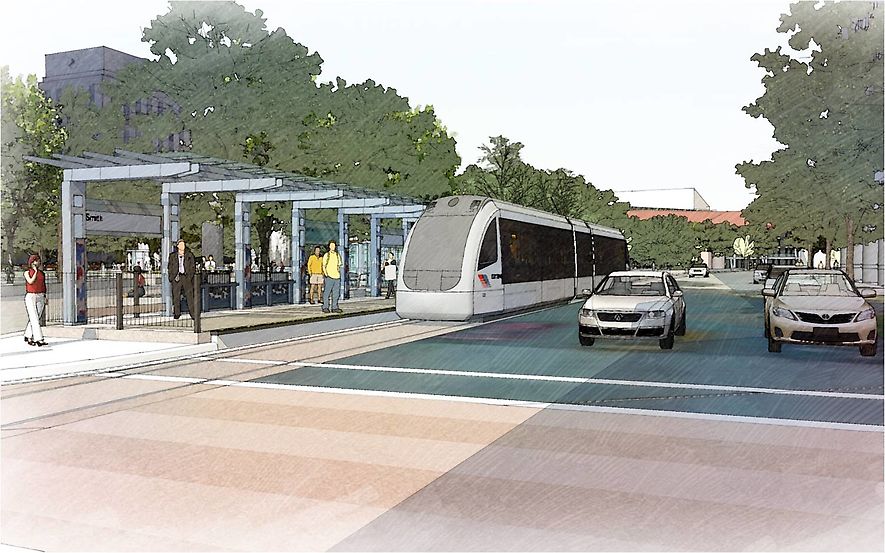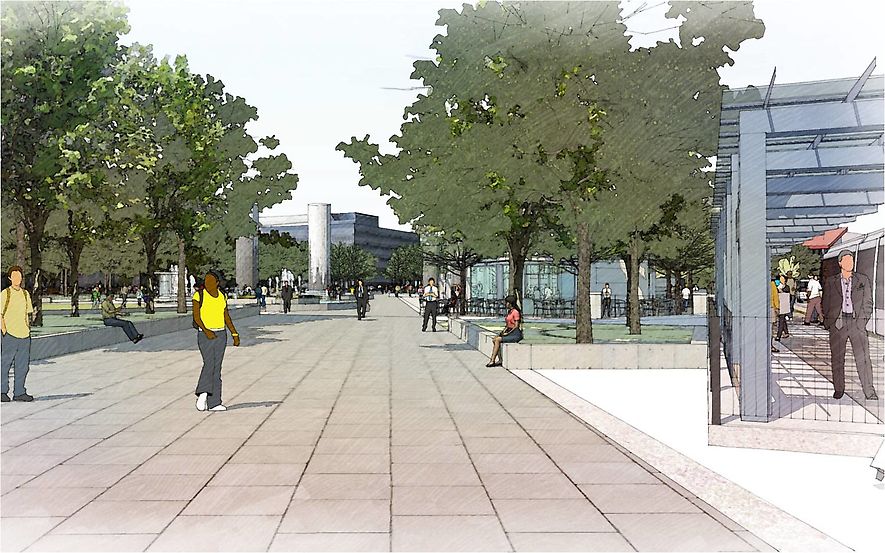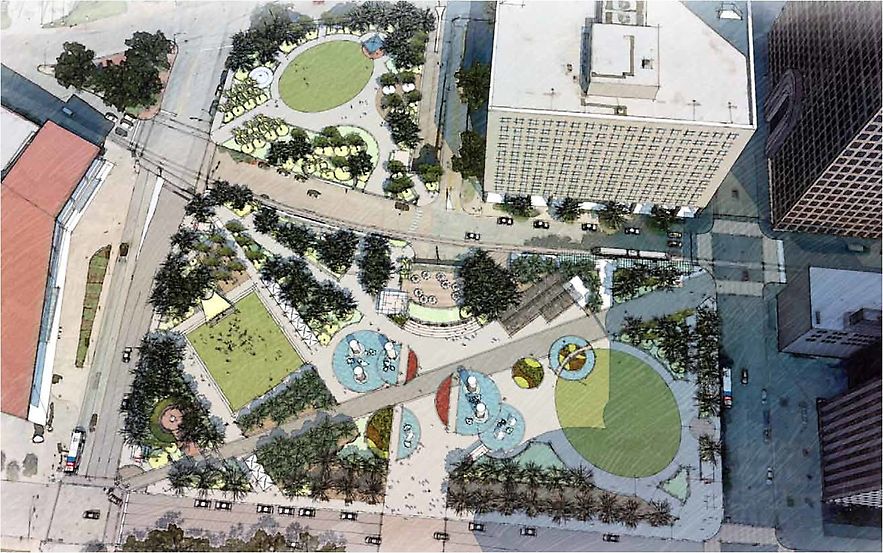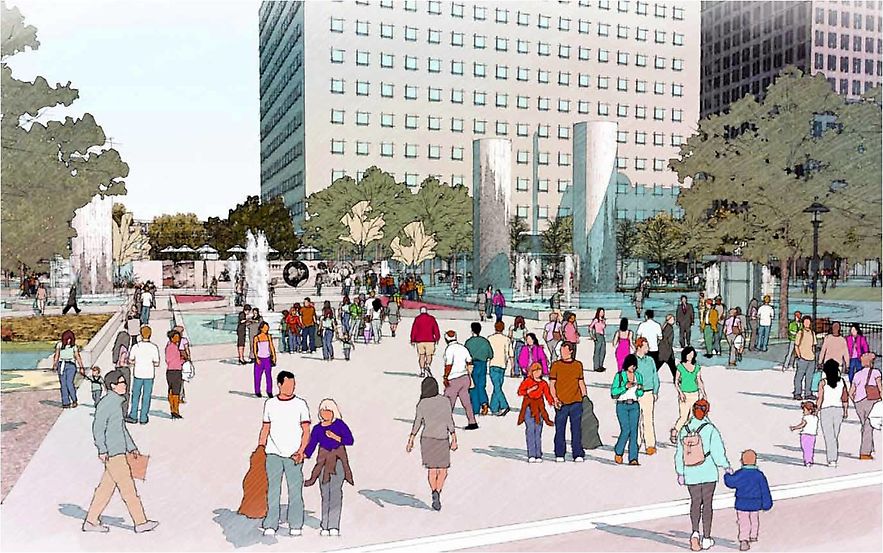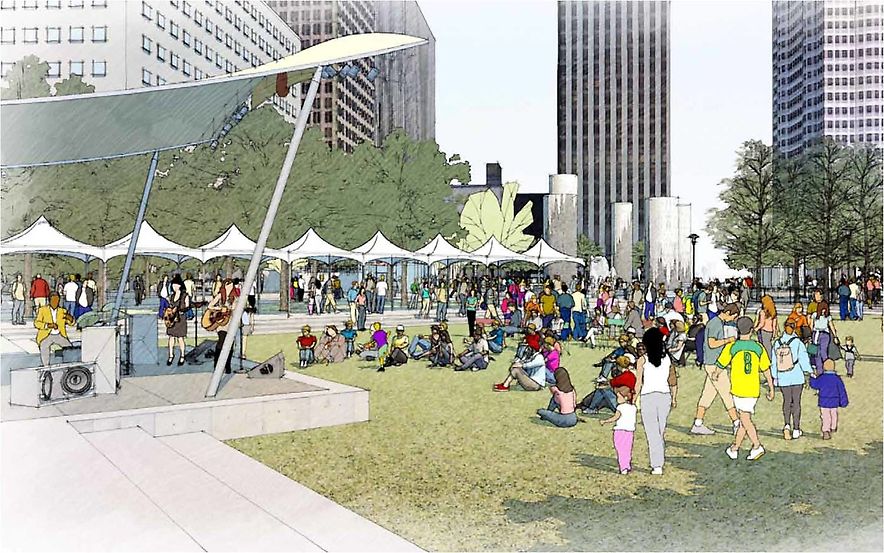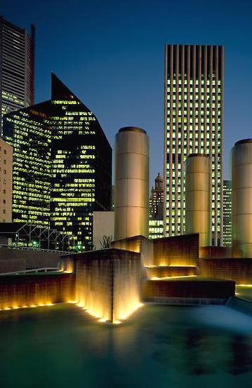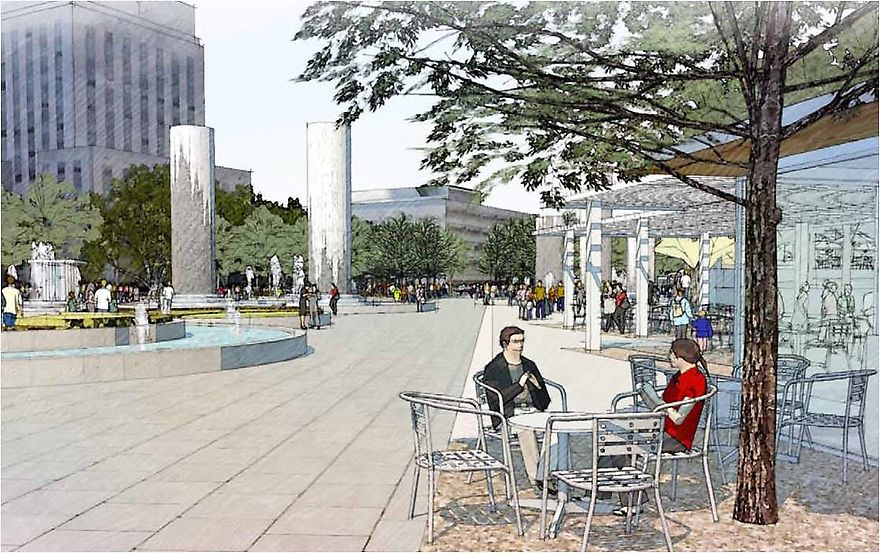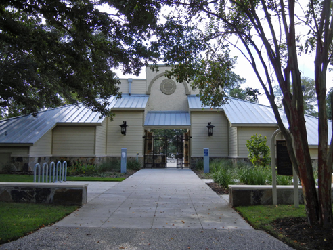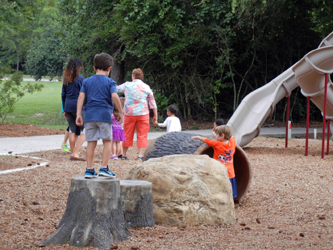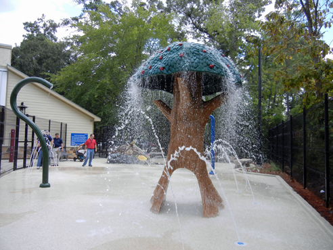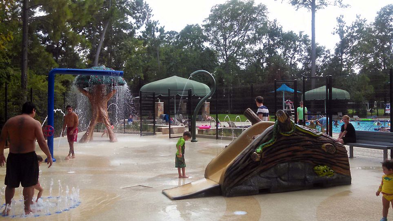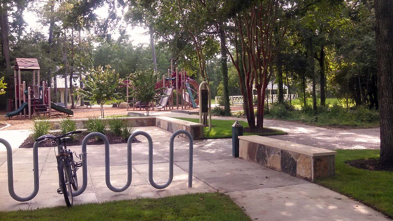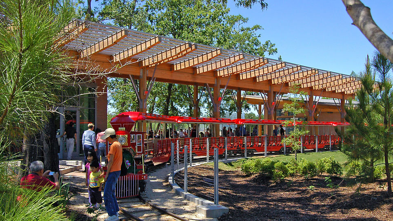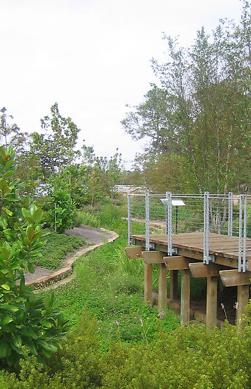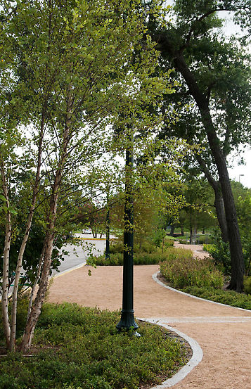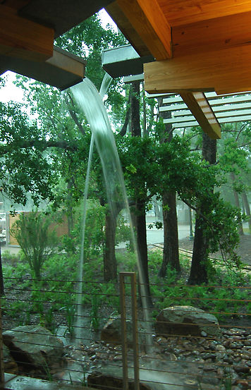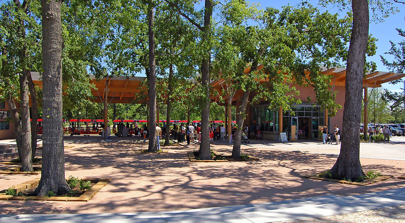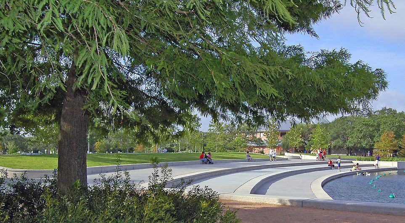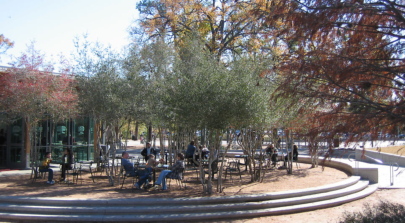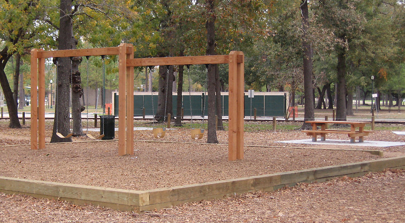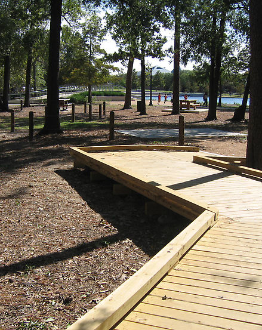Texas A&M Leach Teaching Garden
The Leach Teaching Gardens, the first phase of The Gardens at Texas A&M, offers 7 acres of beautiful public gardens and open space. The landscape architects worked with architects to lead a team of professionals and administrators to fulfill a longstanding need for a public garden at this major university. An enticing arrangement of garden spaces provides a beautiful garden experience, as well as education opportunities for university students, K-12 kids and lifetime garden enthusiasts. Some gardens celebrate Texas’ cultural influences like Czech, Mexican and German while others demonstrate important contemporary issues like Earth-Kind gardening, water conservation and modern agriculture.
Wiley Park
White Oak Studio renovated existing facilities at Wiley Park in Houston’s historic 4th Ward, including a playground, pavilion, and spray ground and added play areas and landscaping. Other improvements included park lighting and decorative perimeter fencing. A new entrance plaza incorporates historic street pavers, seating, and history panels that highlight historic events and locations within the National Historic District known originally as Freedmen’s Town.
Tranquillity Park
Tranquillity Park was built 30 years ago on top of a large underground parking garage to commemorate the 1969 NASA moon landing. Striking fountain stacks have become one of the well-known visual images of Houston, however complex structural, waterproofing and fountain mechanical issues pose challenges below the surface. The City of Houston recently retained White Oak Studio to lead a design team to assess conditions of the park and make master plan recommendations for the park’s future. The design team is preparing final design recommendations that will capture the spirit of the lunar mission and provide direction for future park reconstruction.
Lake Plaza
Lake Plaza is the new heart and front door for Hermann Park and has been described as a “community space without equal” in Houston. The project is a diverse 8-acre composition of spaces that accommodates a variety of activities and activates the center of Hermann Park with a distinct spirit of place. Buildings in the Plaza reflect a unique collaboration between the architect, Overland Partners and White Oak Studio. The Plaza design highlights the urban water cycle, celebrates public art, introduces native plants to the public, enlivens McGovern Lake and reflects the diverse Houston community. Lake Plaza received LEED Gold certification and has earned local and state design awards.
Lake Picnic Area
This historic 7-acre picnic area in Hermann Park suffered from decades of use: soil compaction, flooding, poor pedestrian circulation and an unhealthy, aging tree canopy. Restoration included soil amendments, drainage improvements and new paths, as well as picnic tables and play facilities. Extensive reforestation plantings will be supported by a temporary irrigation system.
 White Oak Studio
White Oak Studio